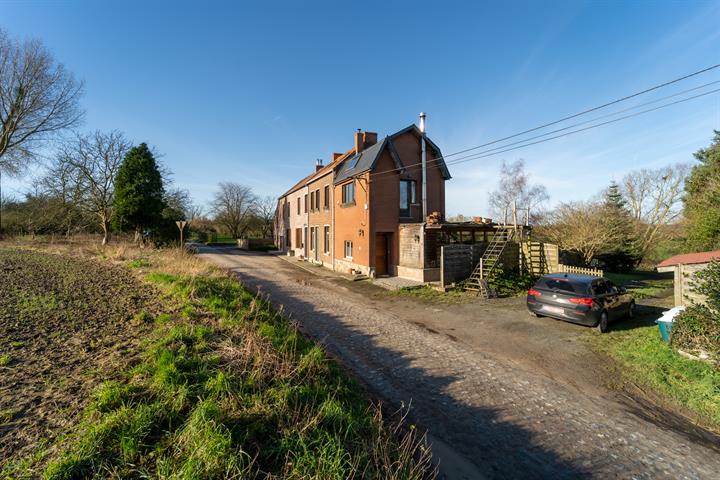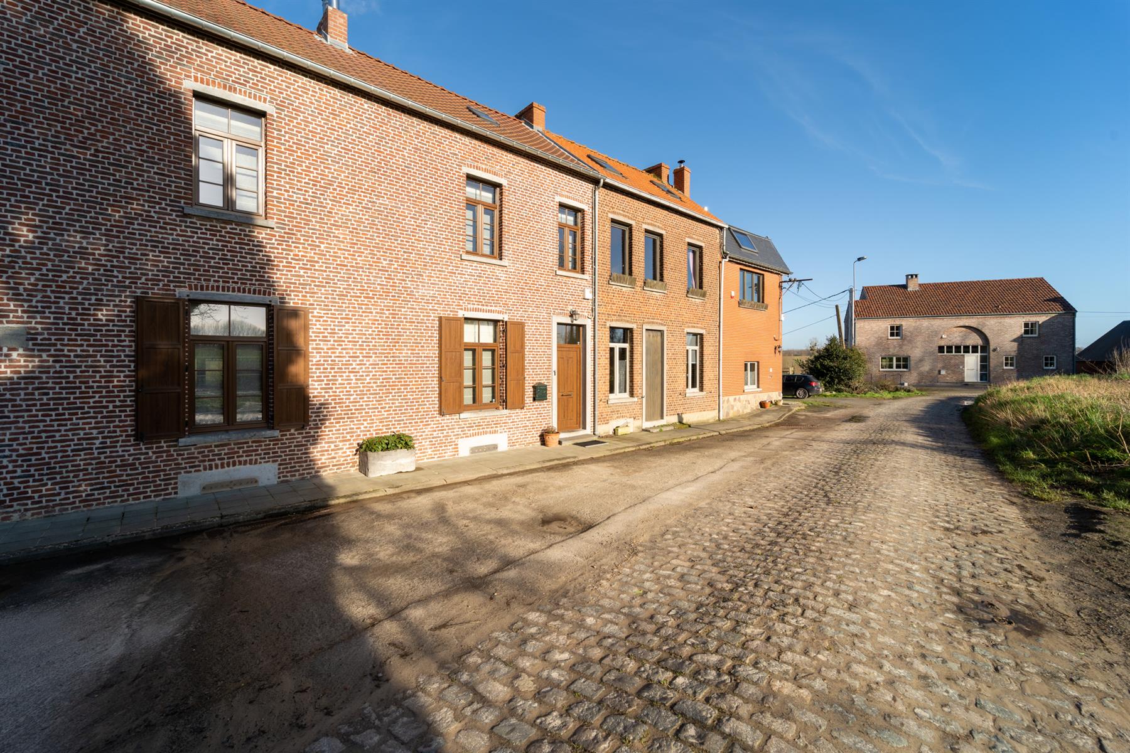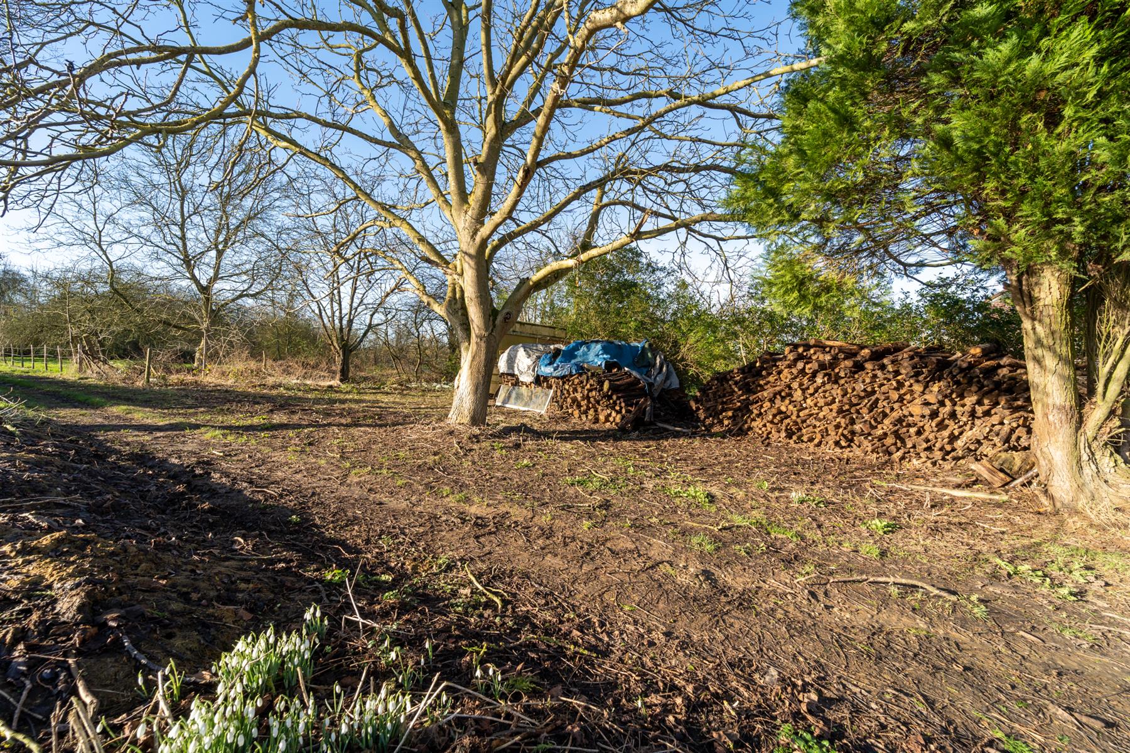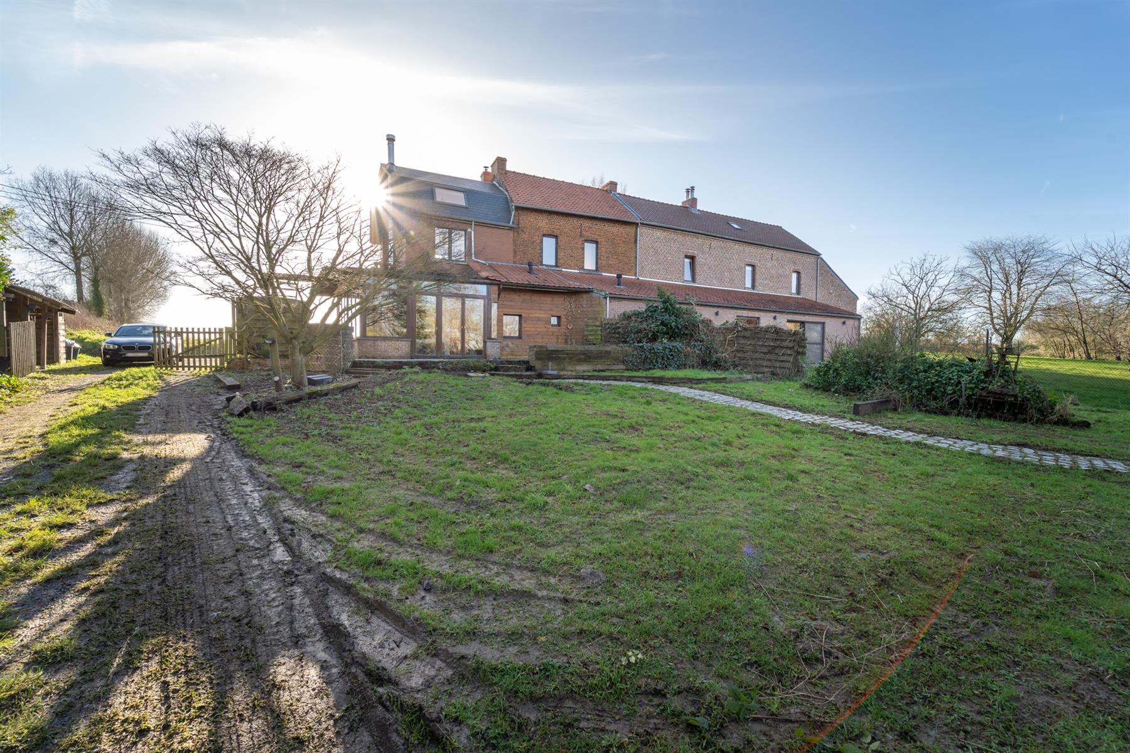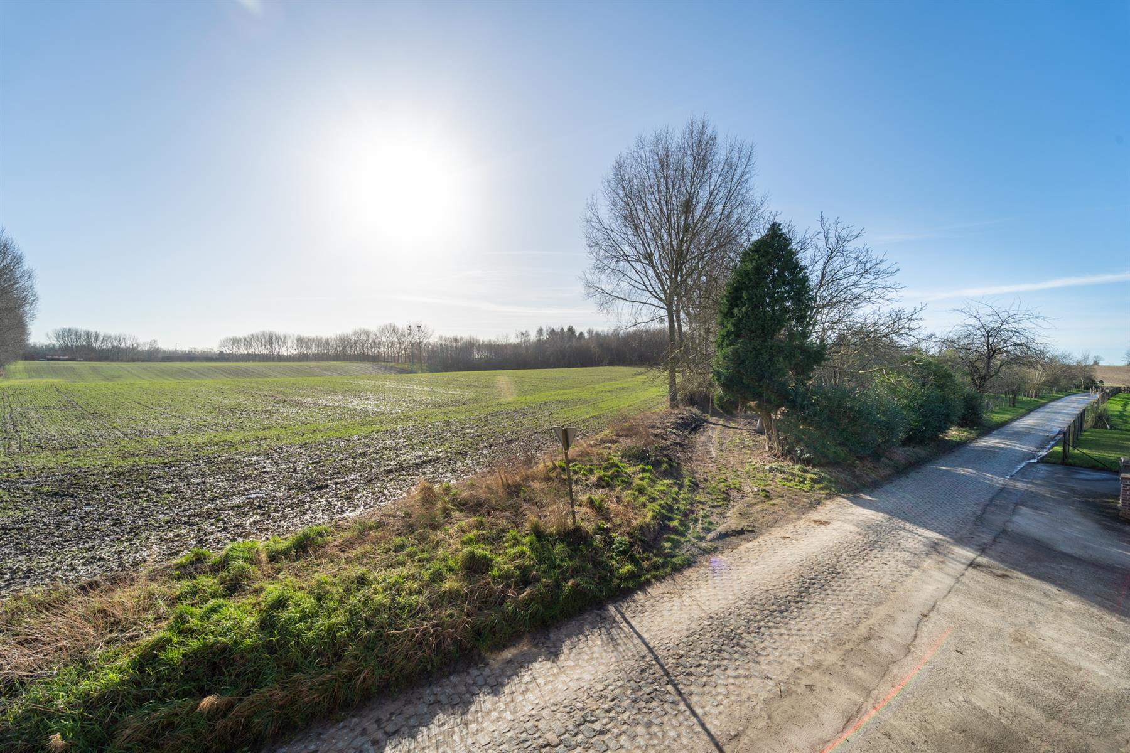
House - sold
-
1461 Ittre Haut-Ittre

Description
House in quiet area near the highway, spacieux garden with a view on the field, private garden.
It consists: entry hall, eating room, kitchen with an access to the veranda (+/- 15m2), toilet, living room. 1 st Floor: room, one bathroom, bedroom, 2nd floor: 2 bedrooms, cellars, parking place outside.
Renovation needed.
Visits 0476 429- 022 ou 0496 279 251
General
| Reference | 4663682 |
|---|---|
| Category | House |
| Furnished | No |
| Number of bedrooms | 4 |
| Number of bathrooms | 2 |
| Garden | Yes |
| Terrace | Yes |
| Habitable surface | 180 m² |
| Ground surface | 1432 m² |
| Availability | at the contract |
Building
| Construction year | 1850 |
|---|---|
| Inside parking | Yes |
| Outside parking | Yes |
| Number of inside parking | 3 |
| Number of outside parkings | 3 |
Basic Equipment
| Type (ind/coll) of heating | individual |
|---|---|
| Type of kitchen | semi fitted |
| Bathroom (type) | hip bath |
General Figures
| Number of toilets | 2 |
|---|---|
| Number of showerrooms | 1 |
| Room 1 (surface) | 19.5 m² |
| Room 2 (surface) | 12 m² |
| Room 3 (surface) | 14 m² |
| Room 4 (surface) | 9 m² |
| Number of terraces | 1 |
| Living room (surface) | 30 m² |
| Dining room (surf) (surface) | 15 m² |
| Kitchen (surf) (surface) | 5 m² |
| Bureau (surface) | 8 m² |
Various
| Veranda | Yes |
|---|---|
| Attics | Yes |
| Cellars | Yes |
Prices & Costs
| Land tax (amount) | 318.28 € |
|---|
Cadaster
| Land reg. inc. (indexed) (amount) | 679 € |
|---|---|
| Section of land registry | B224/00H |
| Area (ha/a/ca) of land registry | 393 |
| Land registry income (€) (amount) | 367 € |
Connections
| Electricity | Yes |
|---|---|
| Phone cables | Yes |
Security
| Alarm | Yes |
|---|
Certificates
| Yes/no of electricity certificate | yes, not conform |
|---|
Energy Certificates
| Energy certif. class | E |
|---|---|
| Energy consumption (kwh/m²/y) | 417 |
| CO2 emission | 2102 |
| E total (Kwh/year) | 74358 |
| En. cert. unique code | 20220125005281 |
